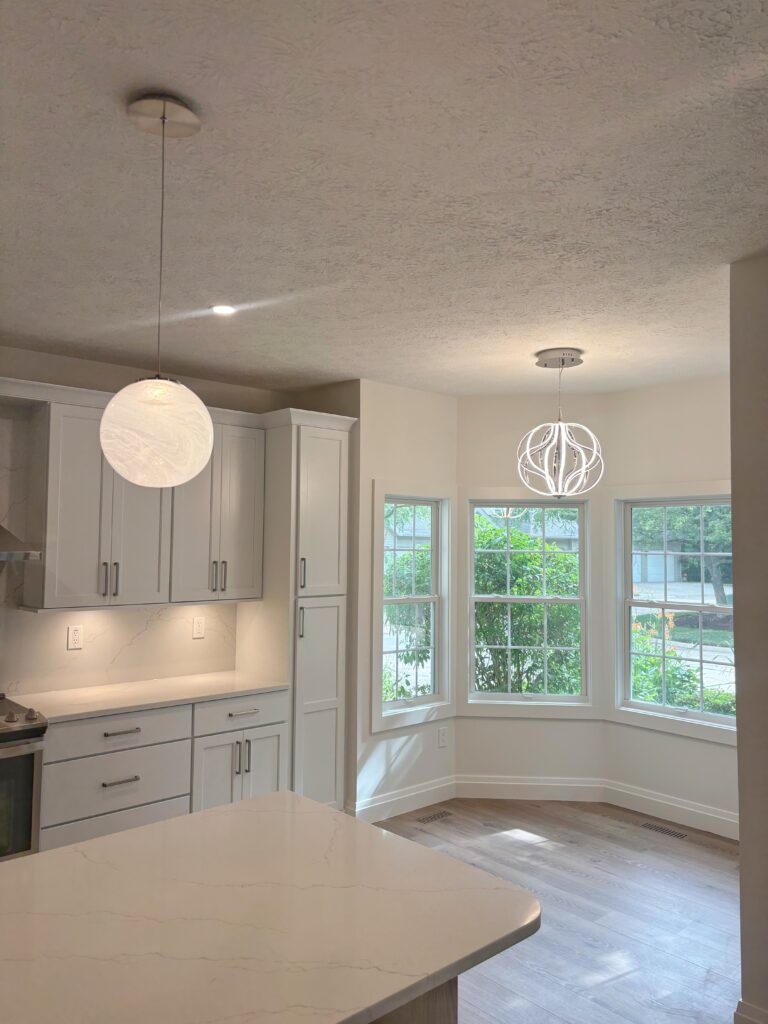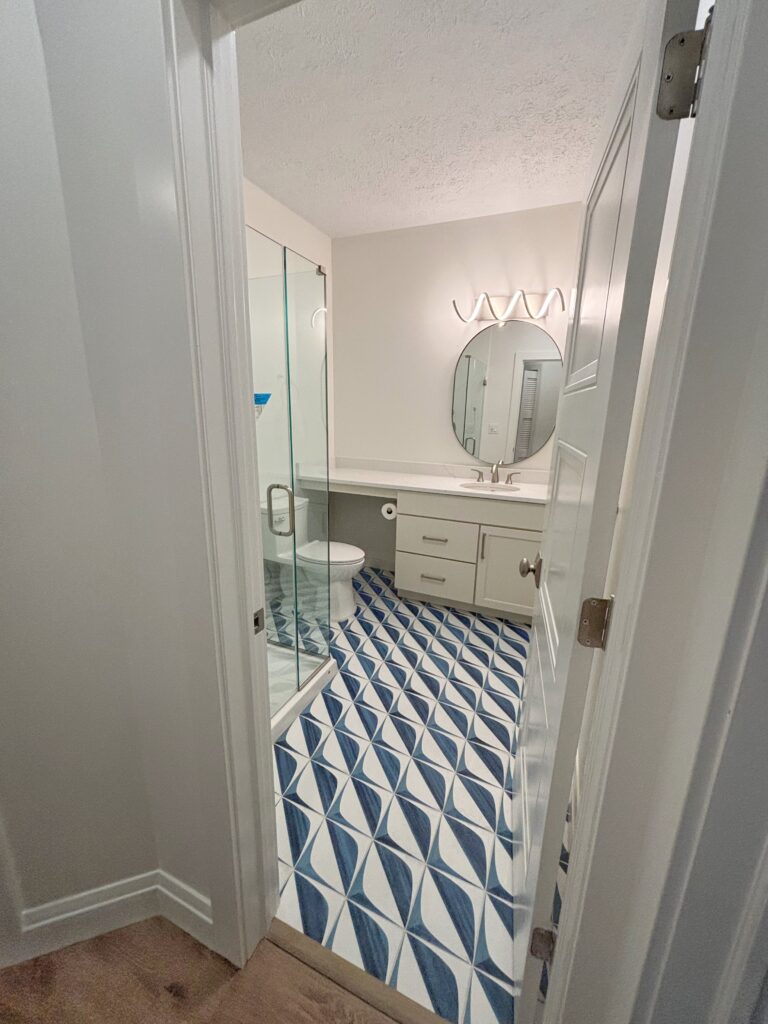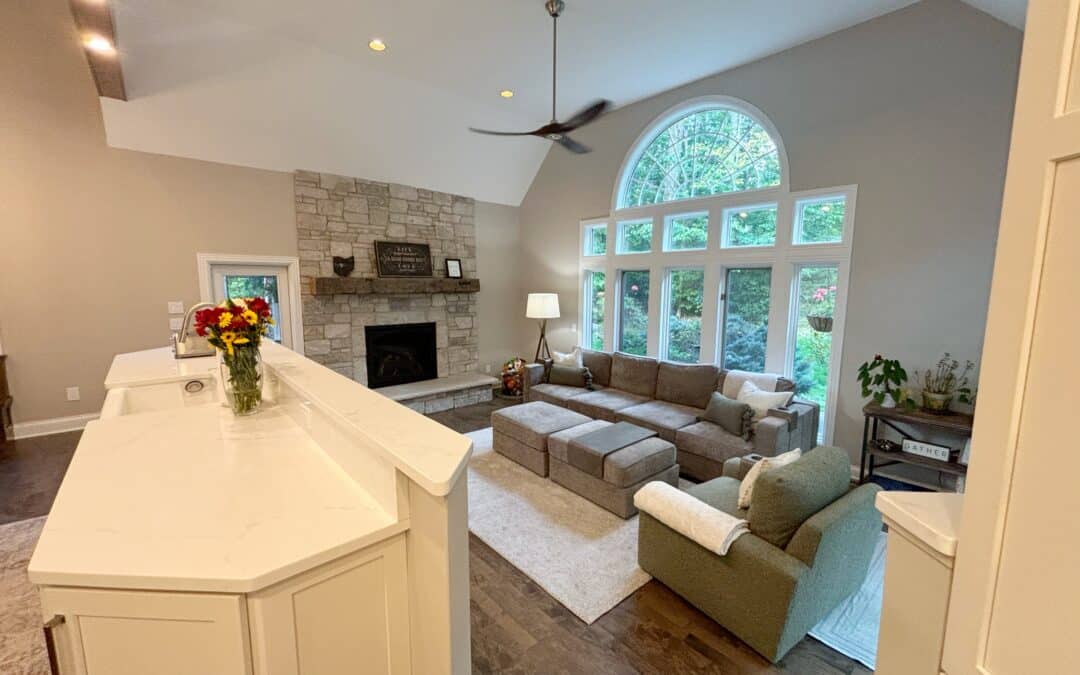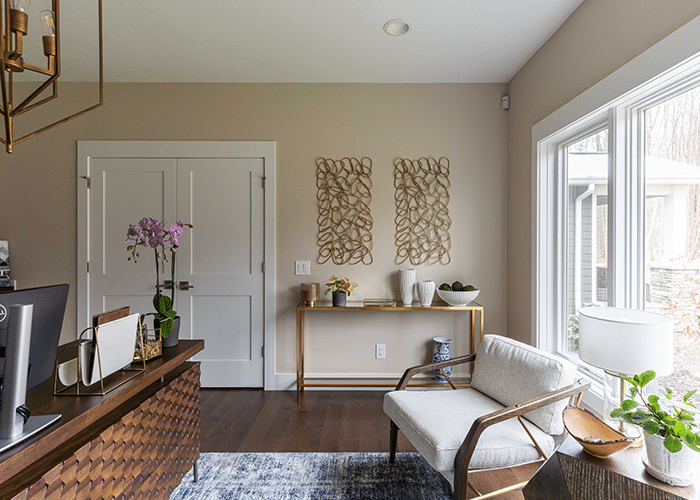A multi-room remodel is a major undertaking. But, when done right, it’s also massively beneficial. Making multi-room renovations lets you create the ideal space for now and the future. You may be growing your family, opening up your home to loved ones, or planning to age in place. Whatever your reasons, the professional remodeling team at Capozzi Design Build understands the importance of designing a home that adapts to evolving needs. We can guide you through the key considerations for a multi-room remodel, the impact on overall project costs, and the home remodeling process. Keep reading to prepare for your multi-room renovations.
The Importance of Planning for Long-Term Living
Before you begin your multi-room remodel, you should consider how each space will function over time. Preparing for long-term living involves integrating multi-purpose features. That way, your house can help you age in place, host large gatherings, enjoy modern conveniences, and more.
Thinking about how others will interact with your home is also crucial. Whether you hope to have grandchildren, neighbors, or out-of-town friends over, you’ll want safe spaces that welcome people of all ages.
Key Considerations for Multi-Room Renovations
A First-Floor Suite Addition
Adding a first-floor suite can be a valuable home expansion, especially if you want to age in place or accommodate guests. This suite can include a bedroom, bathroom, and even a small living area, offering convenience and accessibility without stairs.

Improved Lighting
Updating the lighting around your house boosts visibility and visual appeal. With recessed lighting, adjustable fixtures, and dimmable switches, you can perfect the ambiance and navigability of a space.

Reconfigured Room Layouts
The layouts of many older homes don’t align with aging in place or living in place. So, you may need to reimagine the configurations of your rooms to optimize their flow and functionality. Creating open-concept living areas by opening up or removing walls makes your home feel more spacious and connected. Additionally, by redesigning rooms to include a home office, workout area, or first-floor suite, your space becomes more versatile and caters to modern lifestyles.
Widened Doorways and Hallways
Widening doorways and hallways is essential for ensuring accessibility in your home. This modification facilitates easier movement for individuals using mobility aids, so the house serves everyone. Wider passageways also contribute to the open, airy feel of your home.
Modern Features
Smart home technology covers your home with an extra layer of convenience and safety. Features like programmable thermostats, smart lighting, and voice-activated assistants simplify daily tasks and save energy.
Accessibility Modifications
Increasing your home’s accessibility during a remodel is always a good idea. Your home will be much safer with grab bars, non-slip flooring, handrails, lever-style handles, and more. And daily tasks are more manageable with features like adjustable-height countertops and accessible cabinetry.
Flexible Spaces
Focusing on flexibility during your remodel lets you change things up as necessary. For example, a spare bedroom might be a guest room now but could become a home office or craft room later. Your rooms will be ready for anything with built-in storage solutions and multi-purpose furniture.

Unique Beauty
A welcoming home is as lovely as it is convenient. Durable, high-quality, low-maintenance materials save time and look stunning. And accessorizing with your favorite pieces allows your personality to shine through.
The Costs of Multi-Room Renovations
Remodeling multiple rooms is a significant investment, and costs can vary widely based on your project’s complexity. On average, updating multi-room spaces can range from $150,000 to $500,000 or more. Factors influencing the cost include the scope of the remodel, the materials used, and any structural alterations required, such as widening doorways or adding new features.
The Process of Multi-Room Remodeling
Initial Consultation
We start with an in-depth discussion of your goals and preferences. This phase involves evaluating your current space, identifying areas for improvement, and considering your design options.
Design and Planning
With a clear vision, the design phase begins. Comprehensive plans and layouts address both aesthetics and functionality. This phase also anticipates features like modern technology, safety enhancements, and flexible room configurations.
Construction and Implementation
After we finalize the design, the construction phase begins. Construction encompasses structural revisions, special installations, and finishing touches. Working closely with your remodeler ensures the project stays on track and meets your expectations.
Final Details
Once we complete the major construction work, we concentrate on painting, installing fixtures, and adding decorative elements. We curate a cohesive, polished product that enhances your home’s overall aesthetic.

Beginning Your Multi-Room Renovations
Well-executed multi-room renovations transform your home into a long-term living space. With features that account for aging in place, extra safety, and thorough accessibility, you can enjoy a useful and inviting environment for years.
At Capozzi Design Build, we specialize in multi-room remodeling projects that meet your current and future needs. Our team of professionals can help you design and execute a remodel that enhances your home’s functionality, style, and comfort. Whether you’re updating lighting, reshaping layouts, or constructing a first-floor addition, we have the expertise to bring your vision to life. Contact us today to begin your multi-room renovations.



